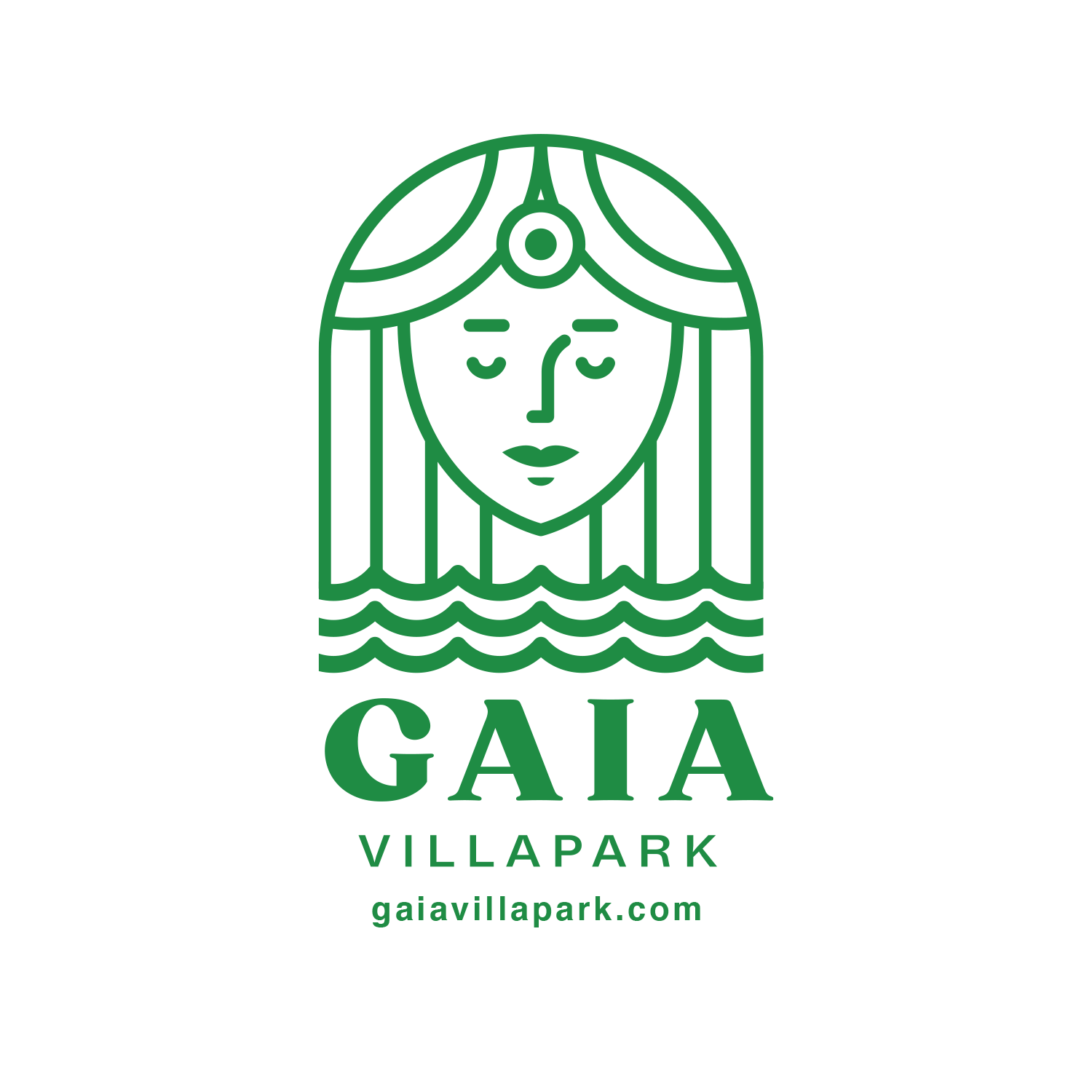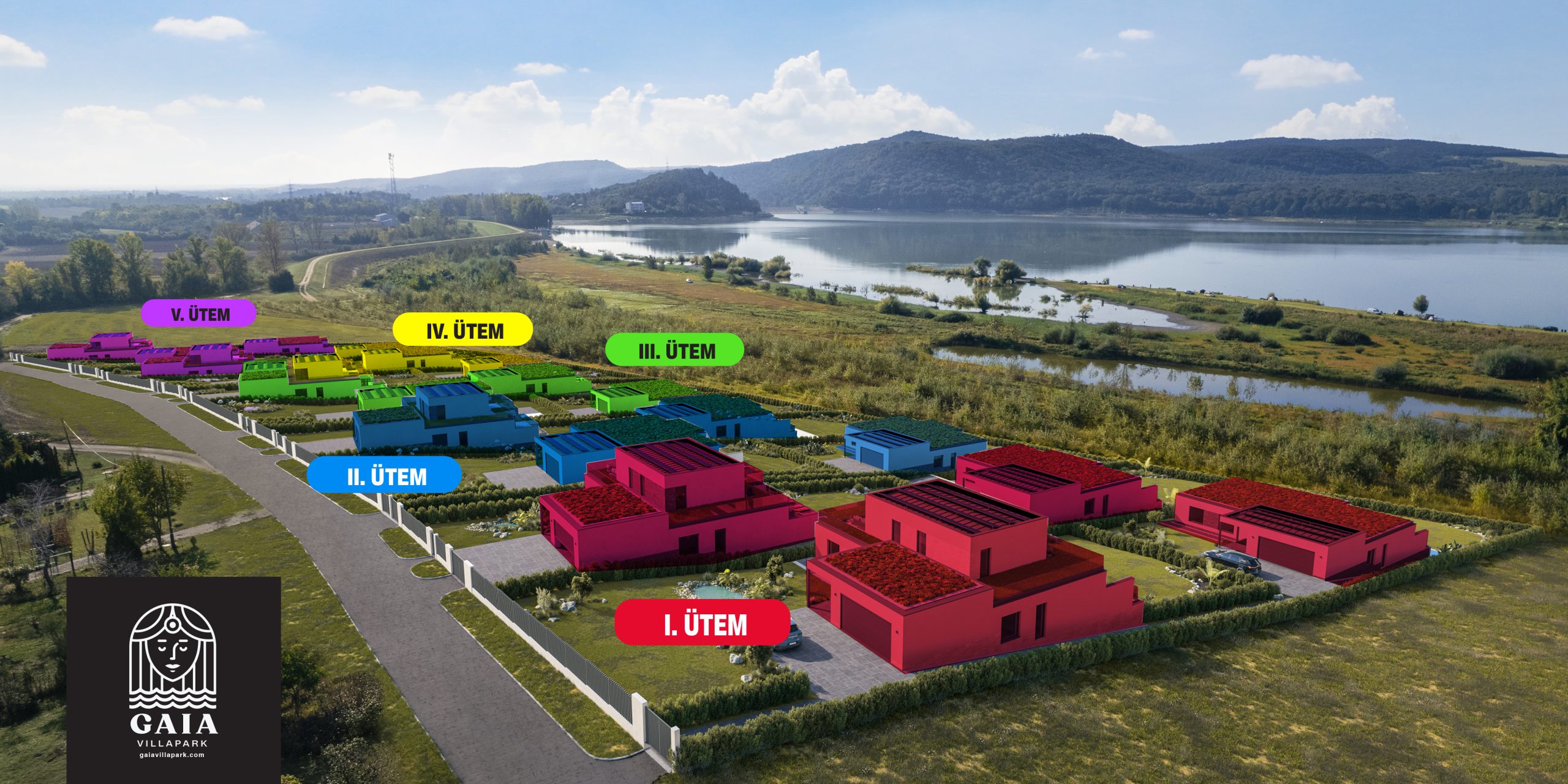Technical description
DEFINITION OF TURNKEY STATUS
Technical content
GAIA VillaPark Fehérvárcsurgó Lakefront
Integration into the environment
The 20 buildings to be built in the wider planning area will give VillaPark the opportunity to develop its own identity and become a luxury area with a unique character, especially through its unique roof design. Each villa will have a private garden of 1,250 sqm.
Thanks to the favourable location of the properties, the gardens and the villas are sunny from morning to evening.
Passive house level energy efficiency, subsidized “H tariff” electricity for heating – cooling, automatic intelligent ventilation system.
Slabs, structures, roofs:
Villa I.
Flat roof with maintenance-free green roof
wood beam slab
30 cm roof insulation, 20 cm substrate insulation
waterproofing layer system as specified by the designer
panoramic terrace of nearly 55 sqm
2-car garage with solar panel system on roof
Villa II.
floor superstructure with flat roof, solar system
monolithic reinforced concrete slab
30 cm roof insulation, 20 cm subfloor insulation
waterproofing layer system as specified by the designer
panoramic terrace of nearly 55 sqm
360 degree panoramic terrace, 50% walkable green (terrace) roof 50% paved terrace
2-car garage
Retaining walls:
30 cm thick aerated concrete (Ytong or ViaBlokk) masonry
Partition walls:
10 cm thick aerated concrete partition walls
Terraces:
Villa I.
54,6 sqm panoramic terrace
Villa II.
54,6 sqm panoramic lower terrace
360 degree panoramic roof terrace (walkable green roof) 54,23 m2
360 degree panoramic roof terrace (paved) 46,91 m2
Exterior windows, shading:
6 air chambers, aluminium tilt and turn windows in anthracite colour, with 3 layers of thermal insulation glazing, with concealed shutters
balcony doors with side opening
aluminium electric roller blinds
integrated mosquito nets
Terraces with electric, automatically controlled, weather-sensing pergolas with shading and winter garden option (extra charge)
Interior doors:
modern premium doors
4 optional colours: based on colour sample
Balustrades:
Exterior: limestone elbows in colour to match exterior cladding
Entrance door:
Multi-point side (with opening sash) and transom windows
Interior painting:
Two coats of premium dispersion paint in off-white.
Exterior façade:
15 cm thick EPS dryvit thermal insulation system with STEGU facade stone tiles and felt plaster,
10 cm XPS plinth thermal insulation with plinth bead plaster and façade stone cladding
Electrical system / Hybrid solar system:
A 10 kV solar grid + 10 kV battery pack, hybrid electrical system that recharges back to the utility grid in case of overuse, in addition to providing daily usage. In addition, the system charges the batteries continuously and then uses the batteries at night. It draws power from the grid only when the batteries are exhausted and at night when the solar panel cannot generate electricity.
Electrical plans are based on protective conduit for the electrical wiring, with junction boxes installed,
electric meter with associated fuse boards and relay 3 x 16A
installation of telephone internet and cable TV connection points
switches and sockets of Legrand type, designed according to plan
video intercom at the gates
electrical preparation of kitchen appliances
Smart home:
remote control of all electrical installations,
automation with pre-set functions
Water network:
New water network for drinking water system in wet rooms according to utility plans
Hot water supply with HiSence heat pump
Sewage network:
Self-operating BIO digestion system with minimum maintenance
Sanitary ware and taps:
porcelain sanitary ware Willeroy & Boch with contemporary design and shapes
HansGrohe and Grohe faucets with contemporary design and shape
Bathrooms, toilets:
Villa I.
3 toilets
1 bidet
1 double shower
1 single shower
2 bathtubs
Villa II.
3 toilets
1 bidet
1 double shower
1 single shower
2 bathtubs
in penthouse:
1 bathtub
1 shower
1 toilet
Heating and cooling:
HiSence heat pump underfloor heating with individually adjustable (thermostatically controlled) temperatures per room, remote control with smart home app
as supplementary heating HiSence cooling – heating air conditioners (with smart home control)
HiSence air conditioners for cooling (with smart home control)
BIO fireplaces in living rooms
Ventilation:
automatic humidity-sensing ventilation system, pollen-filtered fresh air intake per room, with heat recovery system as an extra
Cold cladding:
high quality, large floor and wall tiles with Spanish and Italian world brands (Porcelanosa, Marazzi, Argenta)
Terrace,
kitchen,
wet rooms
Hot tiles:
High quality real Swedish flooring in a choice of colours
bedrooms
hallways,
living rooms
Kitchen:
custom made high quality kitchen furniture in a choice of colours
with premium kitchen appliances
Retractable sliding glass wall from floor to ceiling, so odours stay inside but those in the kitchen are not trapped
Garden and irrigation system:
On demand with automatic irrigation system and landscaping
on request with built-in swimming pool (extra charge)
Balcony separation
Balconies will be fitted with glued glass structures, without metal railings
Wellness room preparation:
42 sqm under the terrace with panoramic glass surface, retractable glass door, bathroom, paved surface
Parking, pavements
electric gate
double garage with electric garage door
paved driveway for 2 – 4 cars, covered driveway available on request (extra charge)
paved walkways around the house
installation of electric car charger
Cleaning:
cleaning of the toilet before handover
GUARANTEE
The property comes with a 3-year full legal guarantee and a 10-year warranty.
All materials used for the construction of the property are domestically traded products. For certain structures of the building, the Contractor reserves the right to use other materials, provided that their technical and quality parameters are identical to those described.
Any other request or modification made by the Purchaser may be agreed in advance, subject to payment of the additional cost of the work as set out in the budget.
The detailed and precise technical content will be defined at the time of the sale of the Villa.

info@gaiavillapark.com
Phone
+36 30 195 2460

