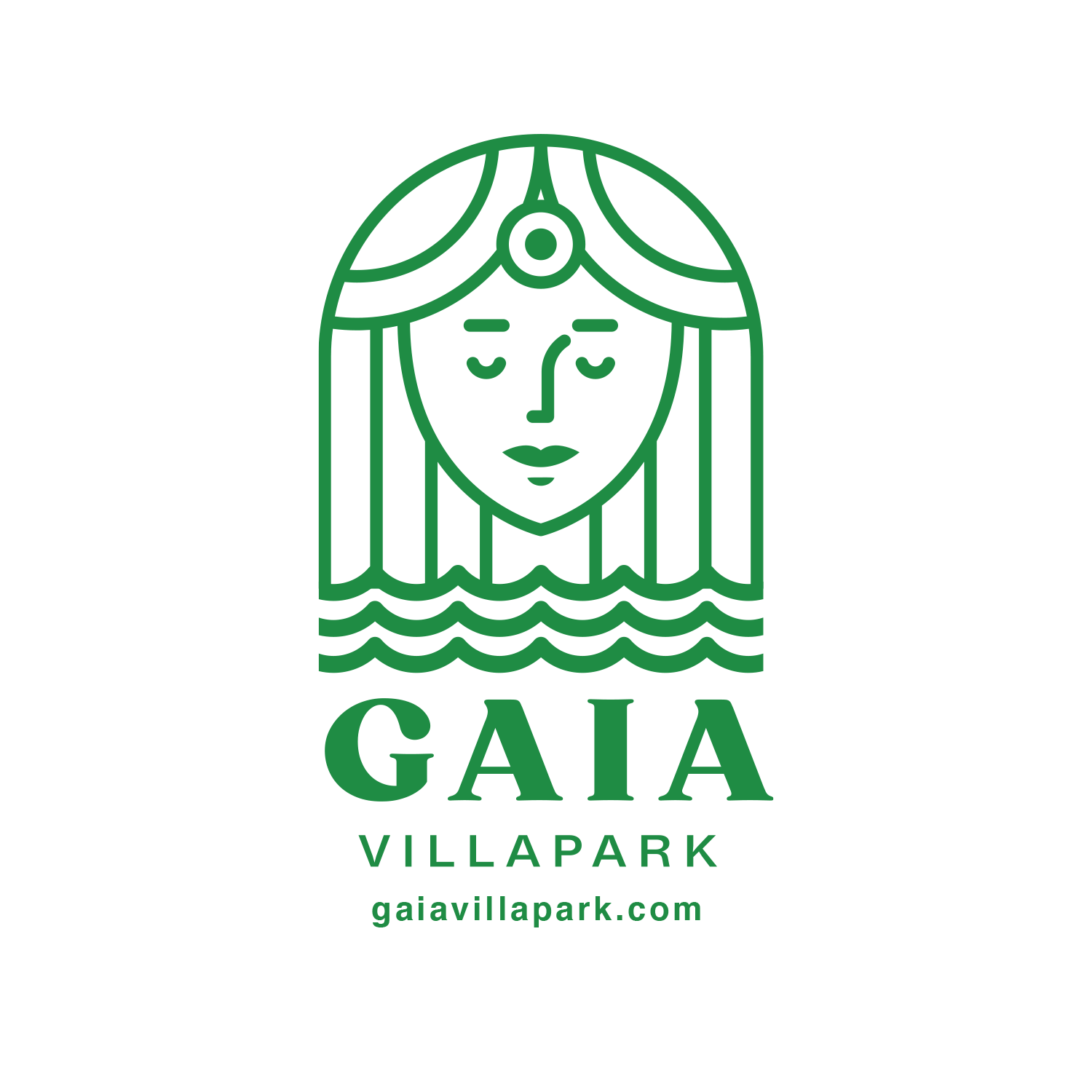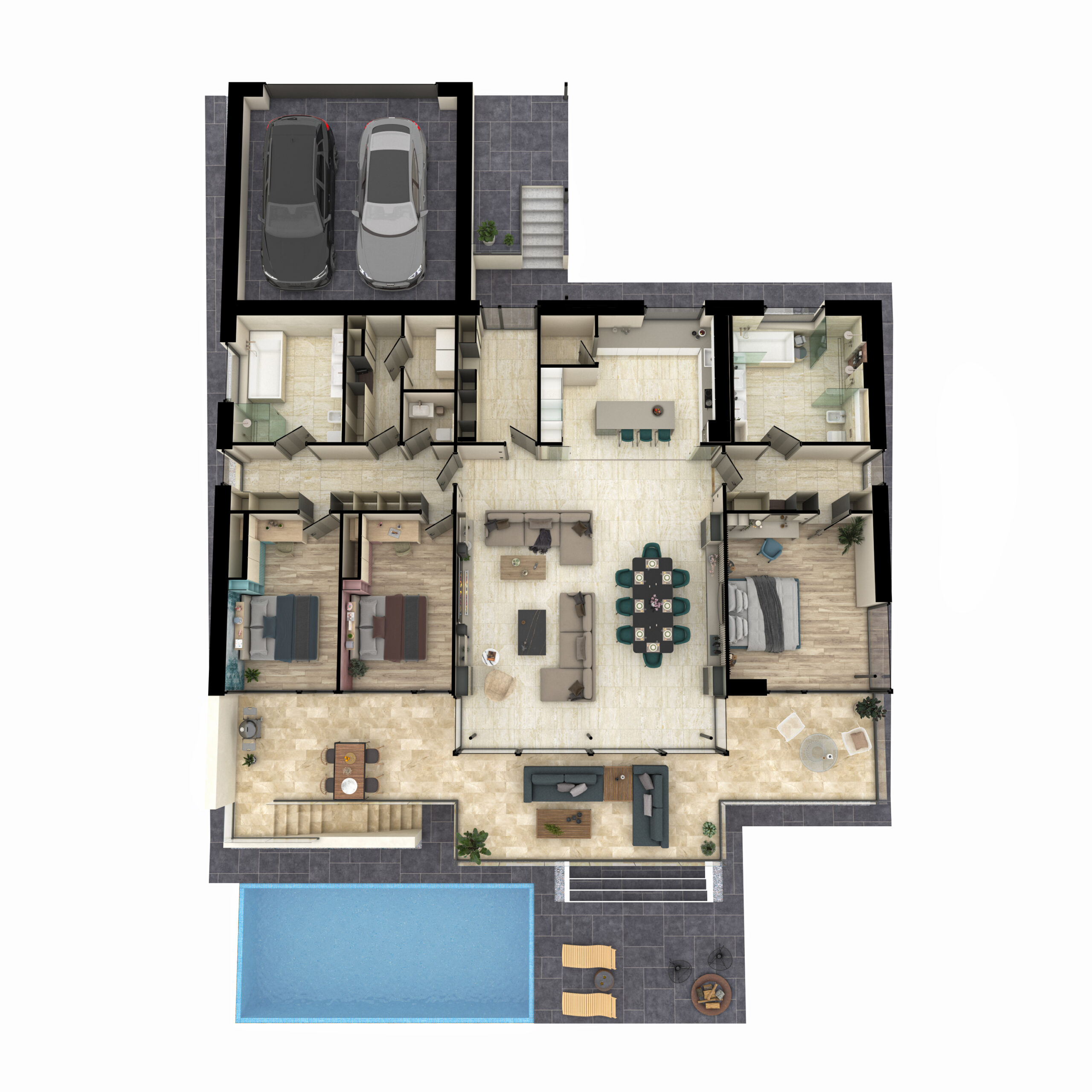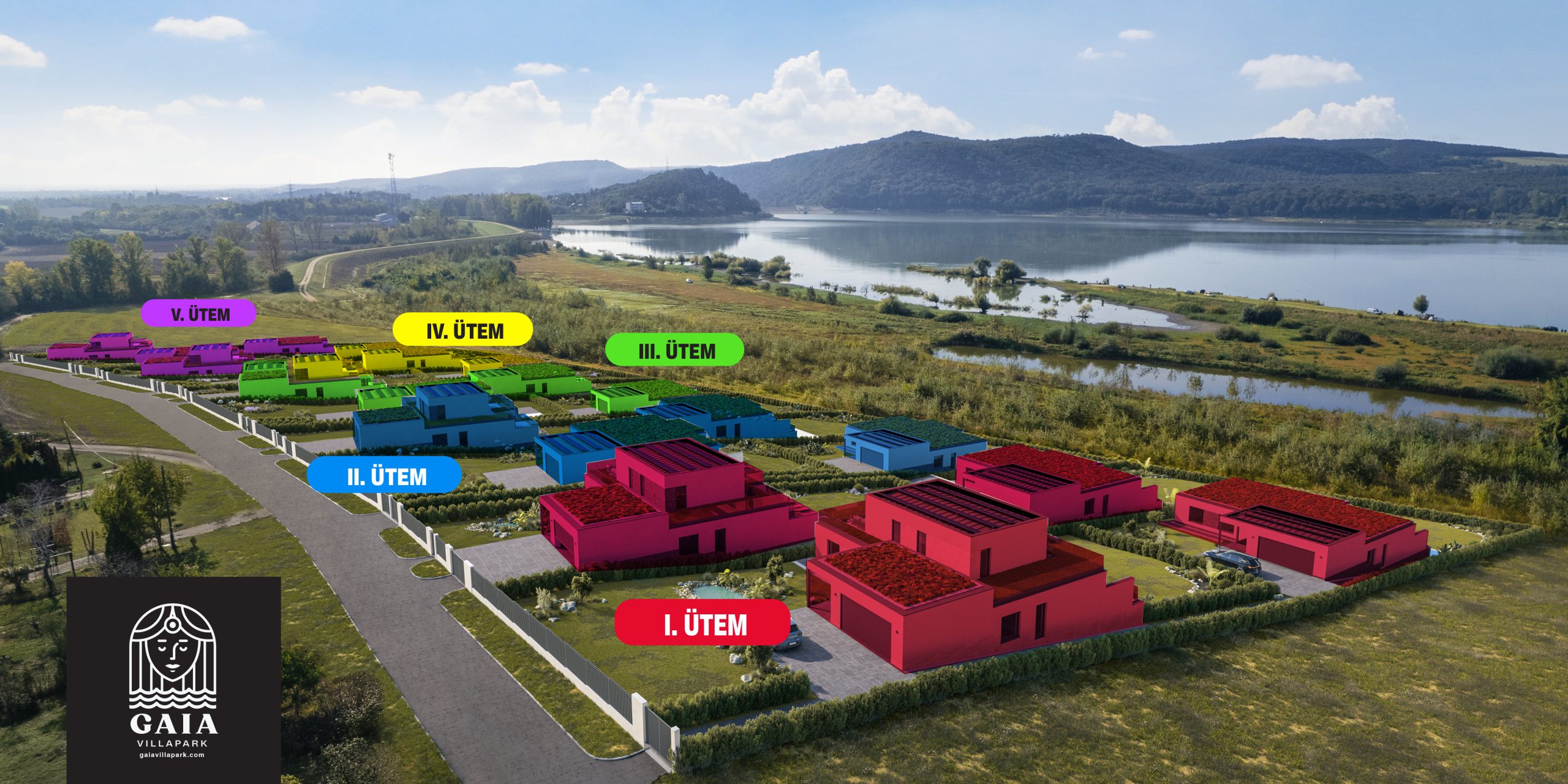I. Villa
Expected delivery: 2026
The breathtaking panoramic views from every corner of the luxury VillaPark GAIA.
The properties have been designed to function to serve all the comforts and practicalities of a family.
Rooms and dimensions:
Basement:
Wellness 42 m2
Ground floor:
Entrance hall : 7.92 m2
Living room dining room 61,59 m2
Kitchen 20,9 m2
Pantry 2,8 m2
Bedroom 12,9 m2
Bedroom 12,9 m2
Dressing room – hallway 10,26 m2
Bathroom 9,36 m2
Bathroom or utility room 5,4 m2
WC 1,95 m2
Mechanical room 2,95 m2
Parents’ bedroom 19,33 m2
Dressing room with corridor 7,02 m2
Parents’ bathroom 13,14 m2
Garage 35,7 m2
Panoramic terrace 54,6 m2
Total: 320,72 m2
– Living spaces, practical layout, functional rooms
– luxury materials quality fittings
– smart home
– heat pump
– renewable green energy
– 10kW Hybrid Island Solar System with 10kw battery pack
– passive house level insulation
– automatic ventilation system
– camera system
– panoramic terrace
– double garage
– 1.250 sqm plot
– maintenance free green roof
– automatic irrigation system electric gate and electric garage door, video phone at the gate
– electric motorised shutters
– integrated mosquito nets
– Swedish hot tiles flooring
– Spanish and Italian luxury cold tiles

info@gaiavillapark.com
Phone
+36 30 195 2460


